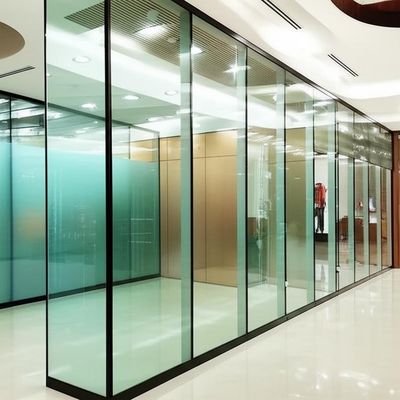
Laisser un message
Nous vous rappellerons bientôt!
 Votre message doit contenir entre 20 et 3 000 caractères!
Votre message doit contenir entre 20 et 3 000 caractères!
 Merci de consulter vos emails!
Merci de consulter vos emails!
SOUMETTRE
Plus d'informations facilitent une meilleure communication.
M.
- M.
- Mrs
D'accord
Soumis avec succès!
Nous vous rappellerons bientôt!
D'accord
Laisser un message
Nous vous rappellerons bientôt!
 Votre message doit contenir entre 20 et 3 000 caractères!
Votre message doit contenir entre 20 et 3 000 caractères!
 Merci de consulter vos emails!
Merci de consulter vos emails!
SOUMETTRE

